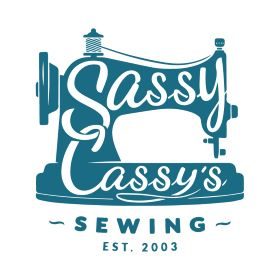Disclaimer: This post contains affiliate links.
I love this time of year: it’s tax time! Between our kids, our outrageous medical premiums (and other medical expenses throughout the year), and the write-offs for my home business, we have always made out with a tax refund; some years more than others.
With our refund, we usually like to pick one project around the house, and stash the rest away for our family vacation. Over the course of the 11 years we’ve lived in our house, we are slowly updating every room. We only have the kid’s bathroom and the laundry room left! Of course by the time we complete that, it will be time to move (or start all over again). Ha ha.
A few years ago our oldest daughter moved away and got married. That meant her bedroom downstairs was free to turn into whatever we wanted! I wanted to do so many things with it: a play room for the kids, an office overflow for everything that didn’t fit in our little desk space in the living room, a guest room for Maurina (or anyone else) who came to visit us. The problem was that the room isn’t very big and I didn’t want a bed taking up half the space when it would really only be used a few times a year for guests. After searching and searching ideas for inspiration, I finally figured out a way to mesh all 3 ideas together! The best way to save space was a murphy bed!
A murphy bed was the perfect solution: I’d have a bed for guests when they came to visit, but I didn’t have to waste that space for the majority of the time when we didn’t have visitors. I started researching our options and found some murphy beds that I really liked online, but my brother-in-law had a little side business with wood working so I ended up hiring him to make me a custom design. I wanted it built into the existing closet, which spanned the entire width of the room (it seemed like a waste of space), and I wanted shelves and storage on both sides of the bed. I also saw an awesome idea where a table was built onto the outside wall of the bed so that when the bed is up, a table can come down. I wanted that table for a place for the kids (and for me, who am I kidding?) to be able to do arts and crafts and school projects without cluttering up my kitchen table.
I drew up what I wanted, and my brother-in-law put my vision to life! I was thrilled with the final product! I am kicking myself for not taking a before picture. But you all know what a standard closet looks like. Here’s what the final project looks like! I actually think I may paint the outside panels with chalkboard paint so the kids can write on it. It was an idea in the beginning, but I never really got around to it. I love all the storage on the sides to house our art supplies and our surplus toys and office supplies!

Notice the 4 screws in the top corner and sides of the bed. Those screws come out and the frame folds out to become the legs for the table. This has been a great space for us!!

When the table is put back in it’s upright position, you can now pull the murphy bed down. We decided on a full size bed; it’s just big enough for 2 people.

What do you think?? It’s practical, functional, organizational (anyone who knows me knows how I love to be organized) and it looks great! I couldn’t be happier with how it turned out.
If you don’t have a carpenter to build your murphy bed, you can buy them online! My aunt liked our idea and bought her pre-made murphy bed for guest room as well 🙂 There are lots of options, but I’m linking a few that I looked into and loved. The first one has shelving on the sides, which I love. When I did my search a few years ago, I couldn’t find any with shelves. This one probably would have worked well in that space!

You can also buy one without shelves.

Don’t like white? Most of them have a couple different wood color options.


